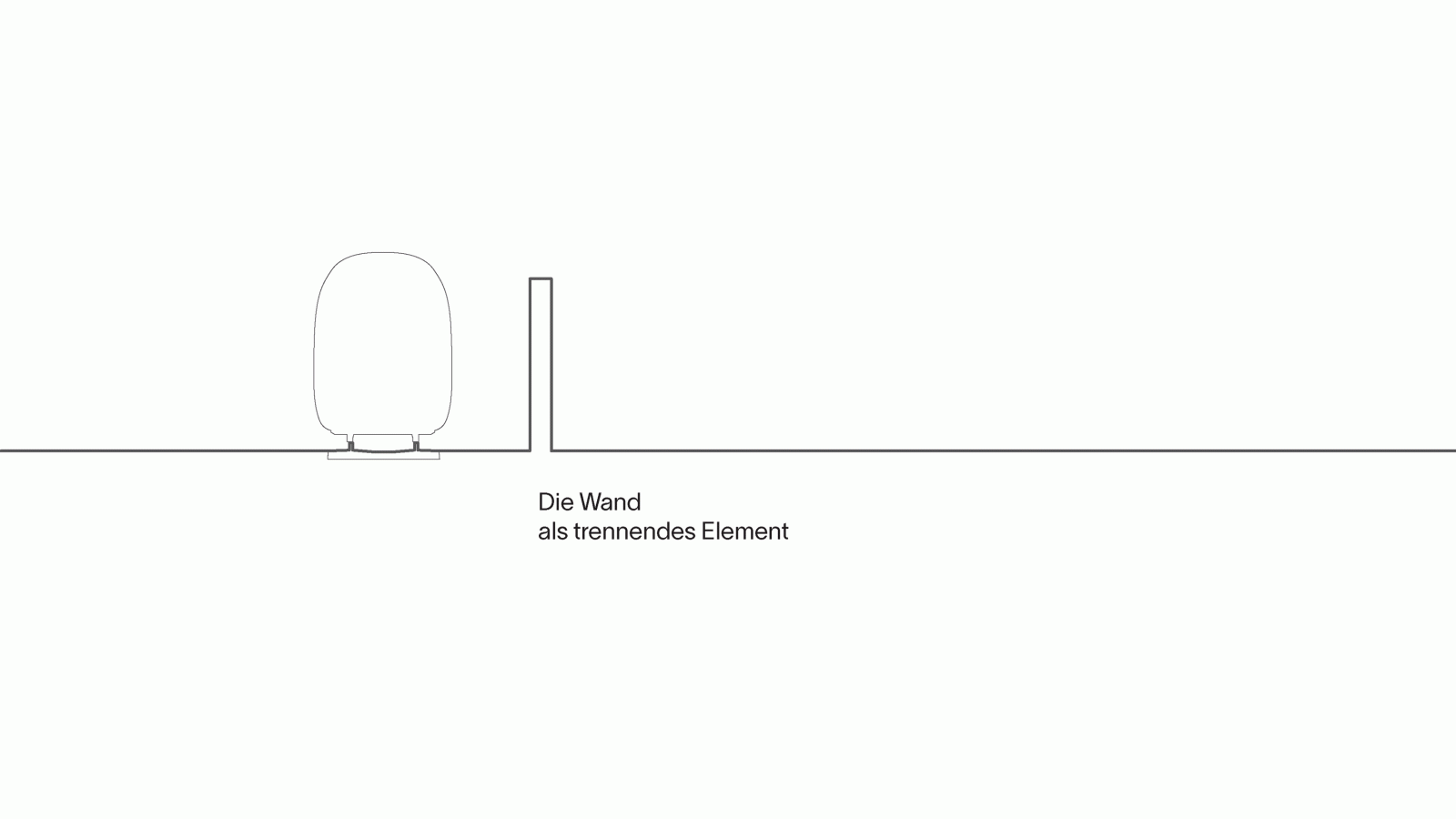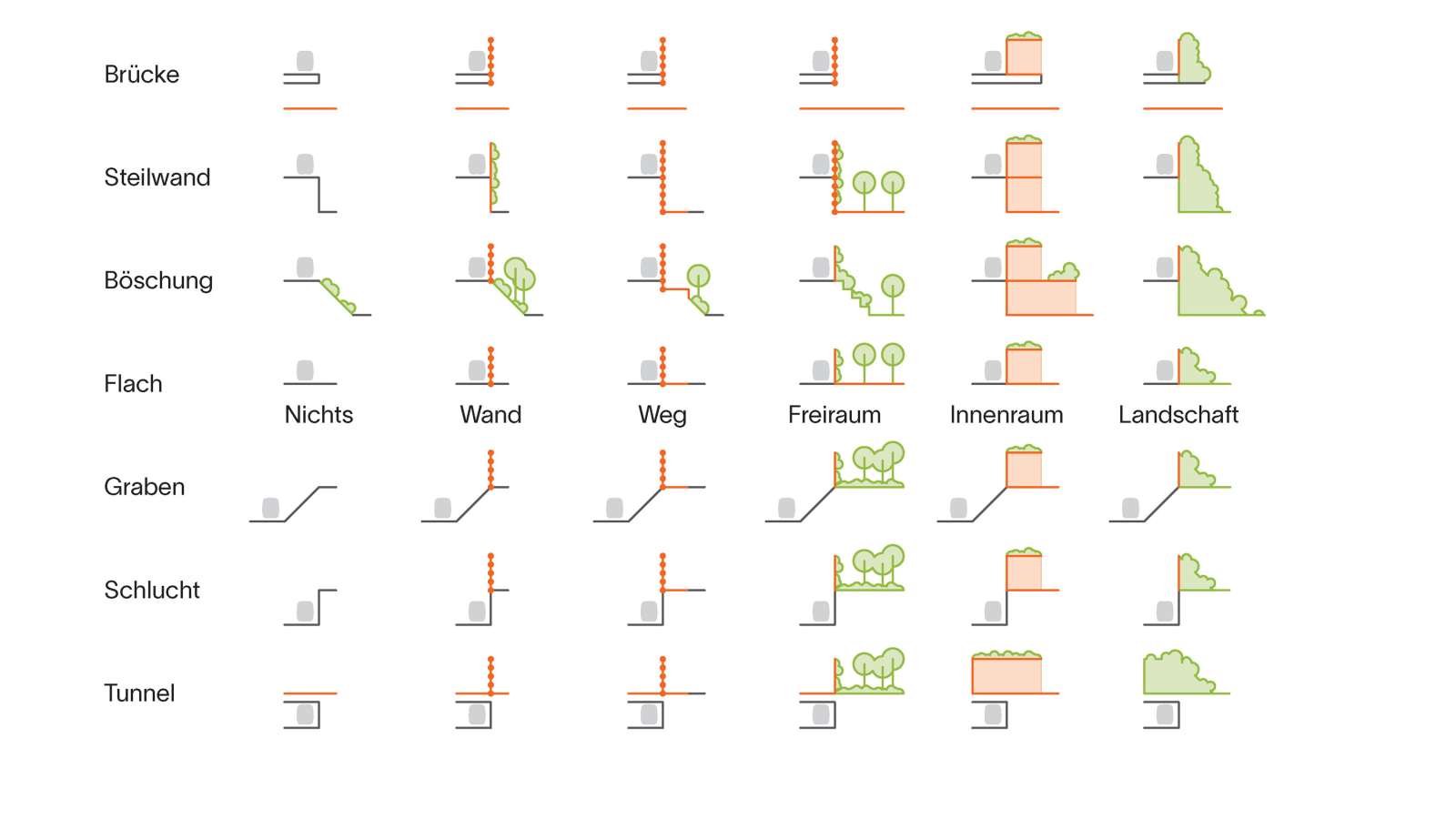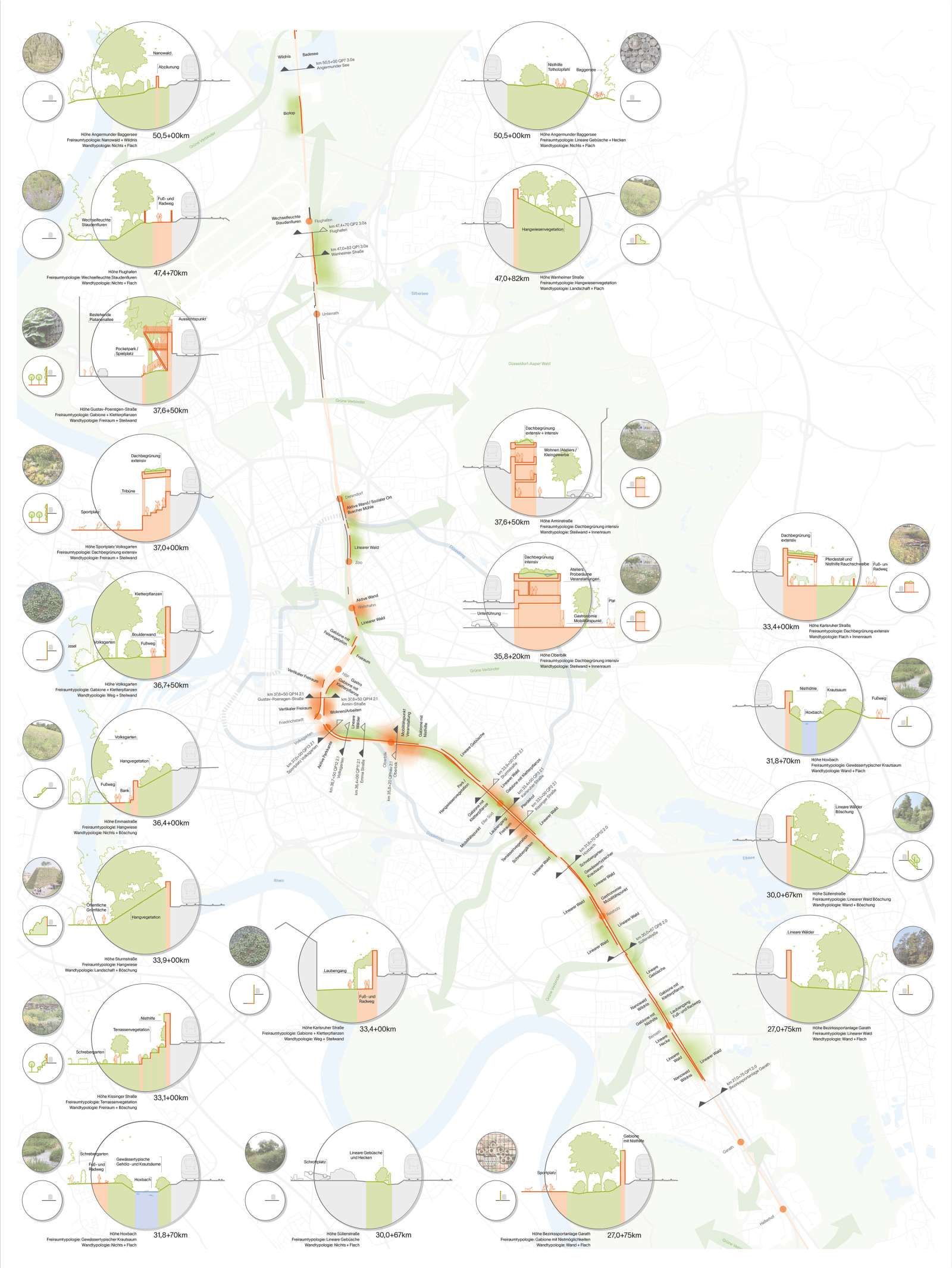Düsseldorf's lifeline - the wall as an opportunity
Lively, connecting, activating - this is the result of the RRX noise barrier as Düsseldorf's new lifeline. This is made possible by viewing the two sides of the wall as complementary. The side facing the trains is characterised by a consistent design principle that subtly reflects the structure and materiality of the urban landscape behind it and allows different views. The identity of Düsseldorf becomes intuitively recognisable for train passengers. Towards the city, the wall is just as diverse as the social and ecological systems in which it is embedded. The construction measure is understood as an intervention that opens up site-specific urban planning and landscape-ecological development potential and promotes the appropriation of the neighbouring spaces by human and non-human inhabitants. The approaches and objectives of the Green Development Plan 2025 and Raumwerk D are taken up in order to create new corridors for the networking of people and nature based on existing and planned green and open spaces.
This different activation of the two sides of the wall means that the sometimes conflicting expectations and requirements can be met: Thanks to the uniform and reduced design of the railway side, all safety requirements and railway specifications can be met. On the city side, site-specific solutions are developed through programmatic activation with the involvement of local stakeholders.
Typology
A systematic approach is required in order to react to the different topographical conditions and urban, ecological and functional requirements posed by the various locations along the route. The Düsseldorf lifeline is based on 6 design variants which, in combination with 7 topographical factors, result in 42 basic types. The entire edge area of the track is always taken into consideration, along which a noise barrier is erected where necessary. Paths, open spaces, interior spaces or an embedding in the open landscape are then developed from the wall, depending on local requirements. This typological approach is the robust, generally valid basic framework for specific solutions.
Construction and material
The starting point for the structural realisation is established noise barrier gabion systems, which are further developed in terms of design and technology. The metal basket stands for a container that can hold different materials and functions, allowing nature and culture to unfold. The baskets are filled exclusively with locally sourced demolition material - the city is used as an urban mine to build the wall. Sands are obtained through sorting and processing for the sound-insulating and moisture-regulating inner layer, while demolition materials are sorted according to grain size and colour for the visible outer sides. The density of the grid bars is adapted to the technical and design requirements. This technical approach creates the basis for the artistic concept and the central social component of the project proposal, in which the wall does not represent a caesura, but rather further develops the ‘genius loci’ with local material and colour references. In addition, furniture, railing panels, façade elements and play equipment will be developed from this design principle for the neighbouring spaces. In the area of bridges, the noise barrier will be dissolved into completely transparent panels. Technically, this saves space and weight for the noise protection measure. From the inside, a briefly unobstructed view is revealed that reflects the moment of bridging.
Art
The art is visually and conceptually fully integrated into the overall concept and develops directly from it. Along the entire route, it sees itself as an organically meandering ‘Living Sculpture’. References to the historically transformative basic ideas of Joseph Beuys' “social sculpture” and his abstract-geometric students resonate. Without imposing itself on the traveller, the inside of the wall is an identity-defining work of art that train passengers can perceive at different speeds. The lattice baskets provide a basic structure and rhythm that is modulated by the density and colour of the wire mesh and the filling. The very simple and technically established basic principle results in countless structural and colour combinations. These are used to draw an abstract picture of the city or landscape behind it. Through unfilled but glazed travelling oaks, the city and nature behind the wall flash up again and again for passers-by. These glimpses allow train travellers to complete the abstract image through their own imagination. In the peripheral areas, the infill is omitted in some places, so that the wall dissolves into an ephemeral-looking structure (for this purpose, the grid construction is sometimes built larger than necessary for noise protection). The wall becomes transparent, porous and light.
Wildlife inclusive design
On the side facing away from the track, the gabions serve as a starting point for different types of vegetation to create habitats. They provide hiding places and sunbathing areas for lizards and, by incorporating vegetation-rich substrates, they form the basis for rock and wall-splitting plants. Ground-based vegetation with climbing plants creates large areas of robust, climate-improving green structures. Breeding caves for birds and bat roosts are incorporated in suitable places. Gabions filled with dead wood provide food and habitats for insects and microorganisms. The biodiverse wall is integrated into the site-specific vegetation types of the neighbouring open spaces. Depending on the location, for example, alternating moist herbaceous meadows, dry-tolerant shrub, herb and meadow vegetation or ‘linear forests’ or wooded strips are created here. In this way, green corridors serving the biotope network are developed along the railway line.


