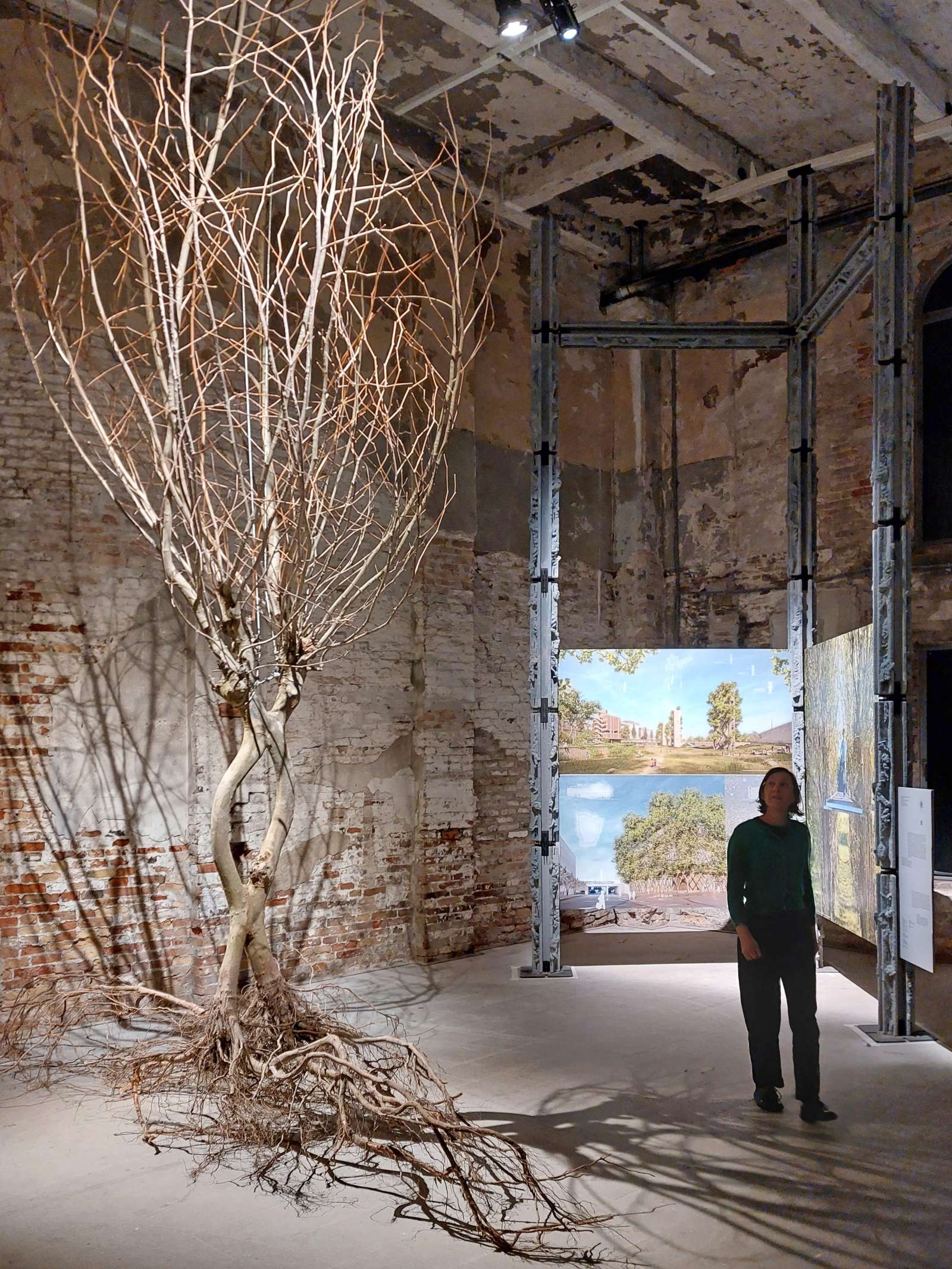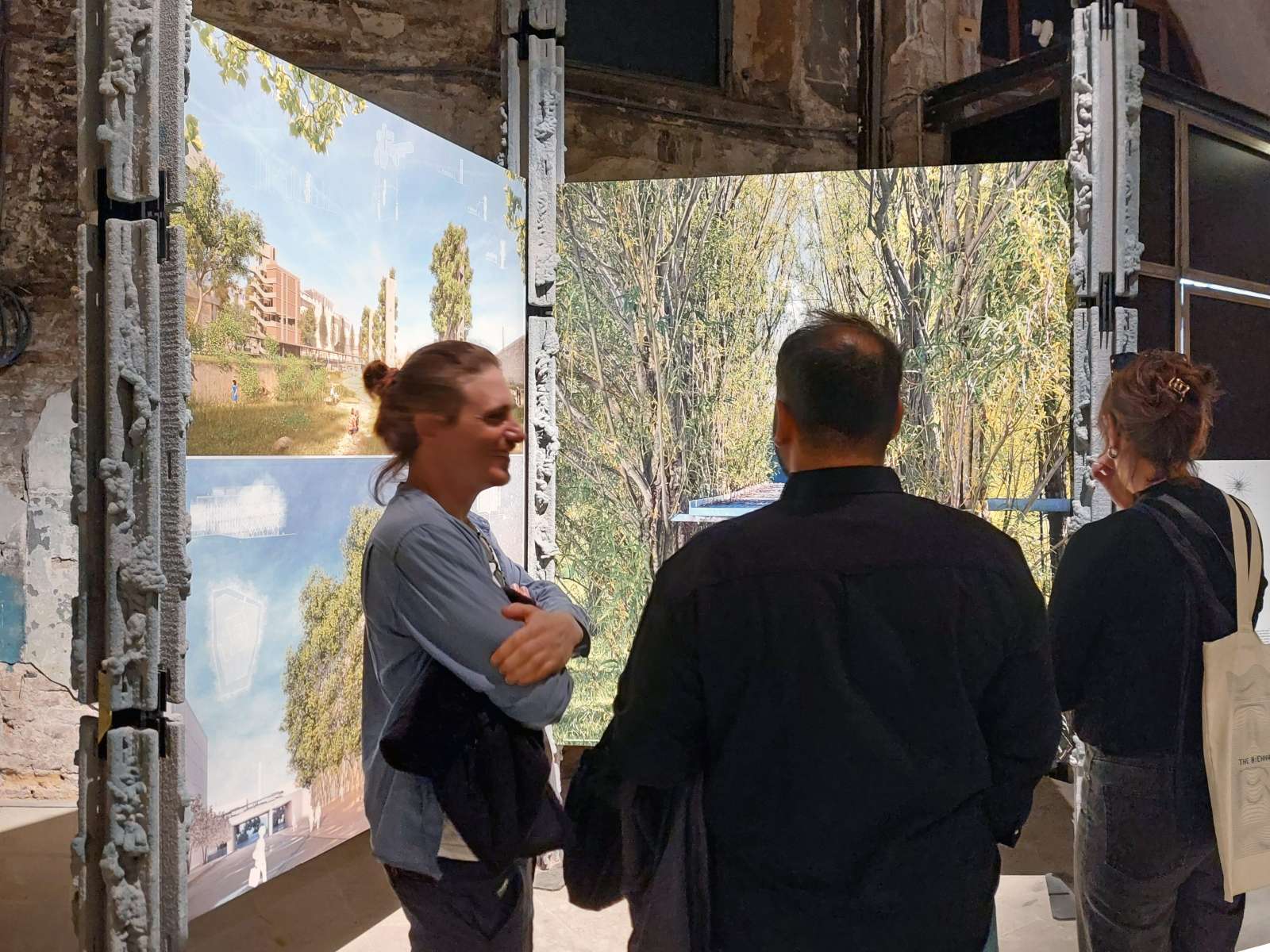Trees are living and growing beings that are constantly in exchange with their environment, ever-evolving, repairing themselves, and changing the micro-climate of their environment. Architecture as Trees – Trees as Architecture demonstrates what it means to think and build of architecture as trees, fusing living and non-living elements into a biological-technical composite structure.
Baubotanik describes a method of building in which plant-technical composite structures are created through the interaction of technical joining and plant growth: individual plants merge to form a new, larger overall organism and technical elements grow into the plant structure. Architecture as Trees – Trees as Architecture features two inosculated trees with roots and branches. The installation also features imagery of a walkway in the treetops and a tree that is overgrowing a technical joint. Additionally, renders address issues like changing seasons and the integration of trees into the water and energy concept of a building, and themes of time and the transformation of public space.
Architecture as Trees – Trees as Architecture (Biennale 2025)
Was
Exhibition
Wo
Venice, Italy
Wann
2025
Participants:
OLA Office for Living Architecture
Ludwig · Schönle · Rauscher
Baubotaniker · Architekten · Stadtplaner PartGmbB
Stuttgart, Germany
Ferdinand Ludwig, Daniel Schönle, Jakob Rauscher
Professorship for Green Technologies in Landscape Architecture
Technical University of Munich
Ferdinand Ludwig
Authorial Collaborators
Christoph Fleckenstein; Oliver Storz; Cornelius Hackenbracht; Studio Umschichten; Sergio Sanna; allmannwappner; Ulrich Pantle; Alexander Wäsch
Technical Collaborators
Felix Zimmermann; Philipp Endisch; IGMA University of Stuttgart; Stark Ingenieure; Transsolar; TOP Brandschutz; Carlo Scoccianti; green4cities; Christina Schmid; Kristina Pujkilović
Team Members
Sarah Sutter; Aly Elsayed; Oliver Teiml; Andreas Desuki; Lorenz Boigner; Peter Schick; Steffen Raiber
Thanks
Bruns Pflanzen-Export; TUM Gewächshauslaborzentrum Dürnast; Susanne Hackenbracht; Neue Kunst am Ried; Municipality of Nagold
Supporters
School of Engineering and Design, Technical University of Munich


Es wächst
Baubotanik Tree
Baubotanik describes a building method in which structures are created through the interaction of technical joining and plant growth. For this purpose, living and non-living elements are joined in such a way that they fuse to form a plant-technical composite structure: individual plants merge to form a new, larger overall organism, and technical elements grow into the plant structure.
Baubotanik Footbridge (Wald-Ruhestetten, Germany)
With its simple structure, the footbridge demonstrates the constructive approach of Baubotanik. 64 vertically and 16 diagonally arranged bundles of cuttings from the willow species »Salix viminalis« support a steel platform at a height of approximately 2.5 metres and a handrail above it. The roots of the plants anchor the building in the ground, while the technical components are overgrown by the plants.
Design: Ferdinand Ludwig, Cornelius Hackenbracht, Oliver Storz
Pratum in Caelo (Prato, Italy)
The skyline of Prato is characterised by historic towers and monuments in the old town centre, and water towers as well as industrial chimneys outside the city walls. »Pratum in Caelo« adds iconic tree towers: With their growing Baubotanik structures and rough concrete cores – remnants of a 1970s hospital – they connect past and future. Tree nurseries are established in the park to grow shaped trees for the Baubotanik structures. Misgrown trees will be left in place to form a grove.
Competetion 2016, 2nd prize
OLA Office for Living Architecture
with Studio umschichten, Sergio Sanna, allmannwappner
House of the Future (Berlin, Germany)
The museum »House of the Future« shows things whose form and function are not yet known. This competition entry embraces this vision with a building whose own future remains open-ended: it grows! Outside, a large, Baubotanik-formed tree wraps the building. Inside, a winding ramp ascends along the façade, allowing visitors to experience the treetop from various heights. The Baubotanik façade shades and cools the building, while rainwater and greywater are used for irrigation.
Competition 2012, 3rd prize
OLA Office for Living Architecture
with Transsolar, Ulrich Pantle, Alexander Wäsch, Stark Ingiereure